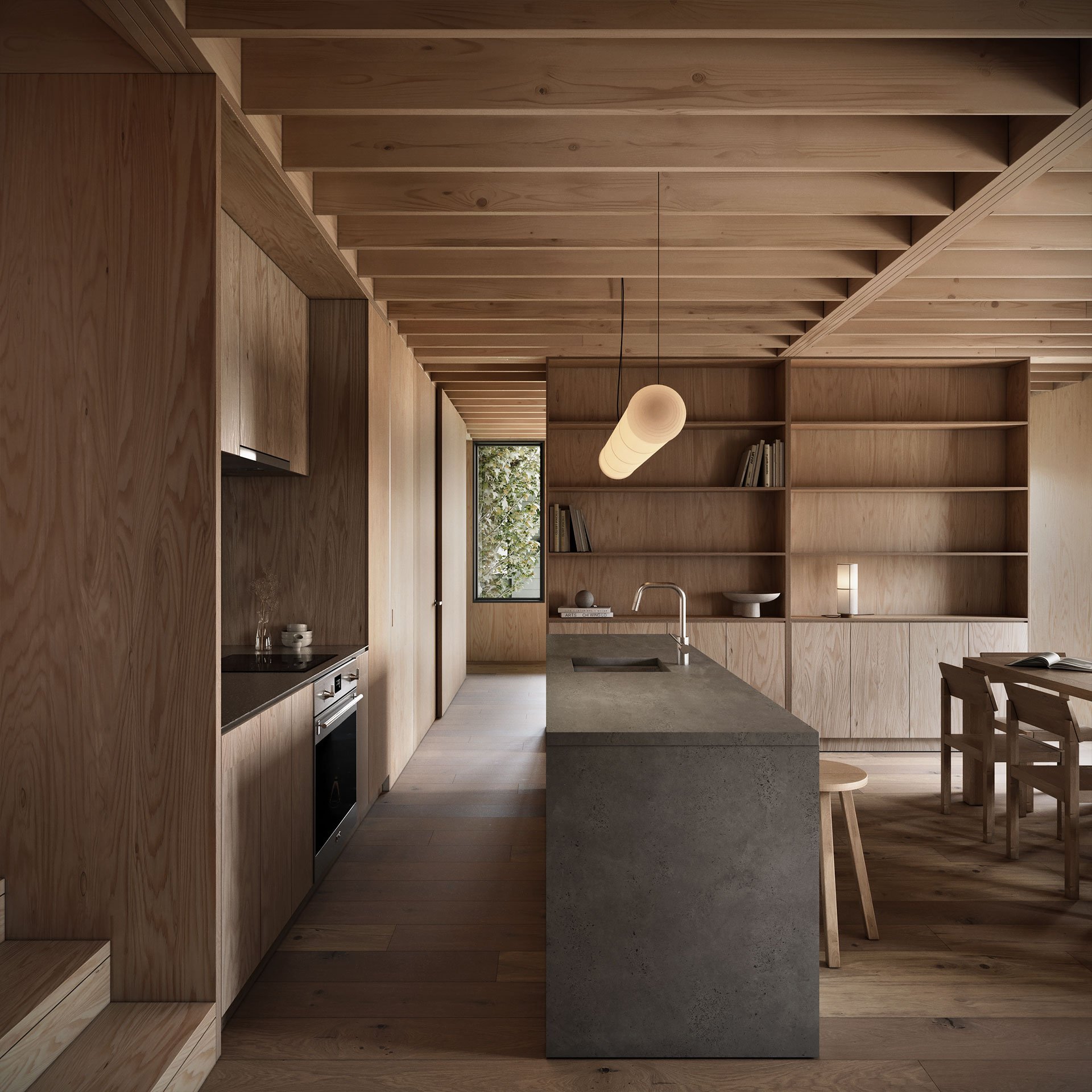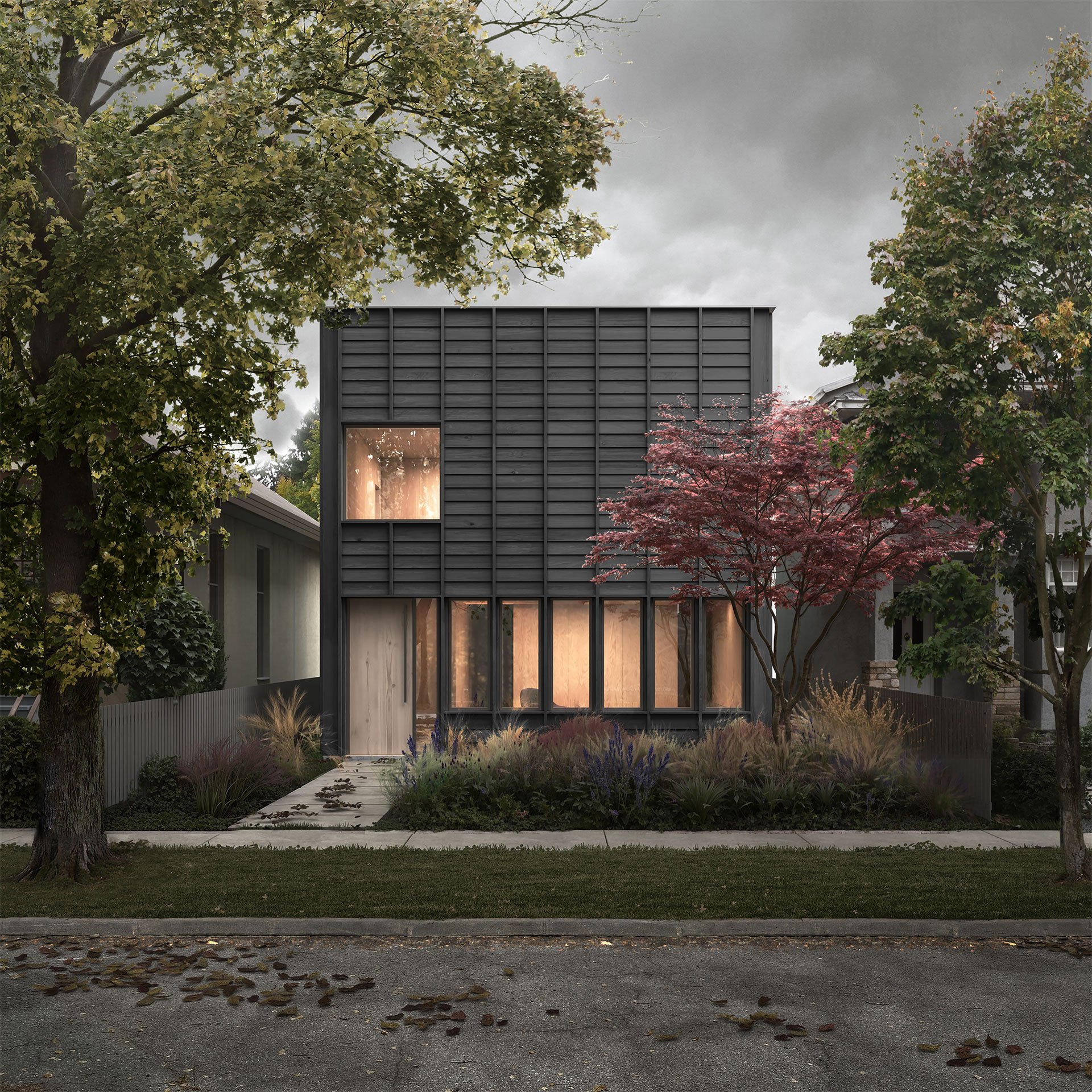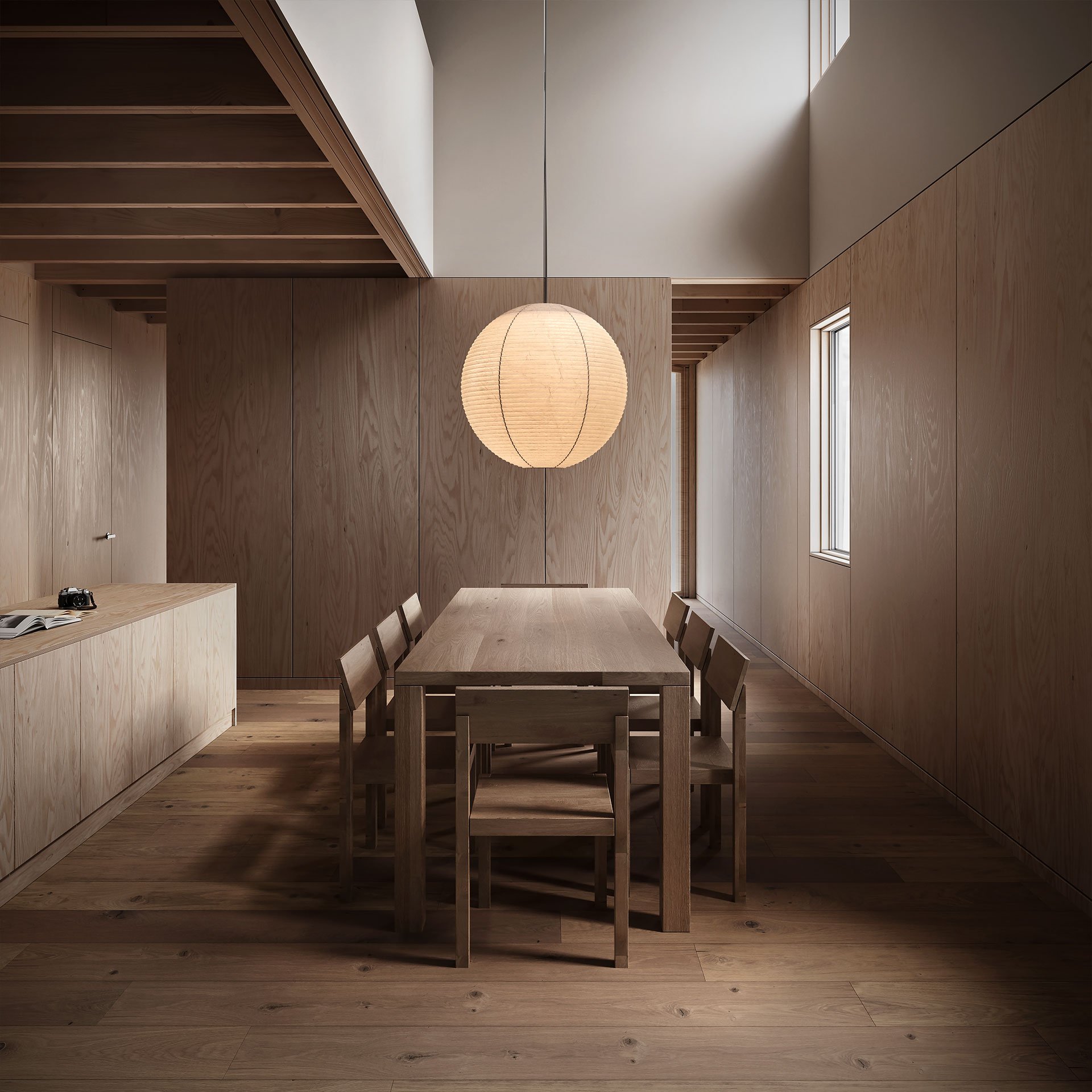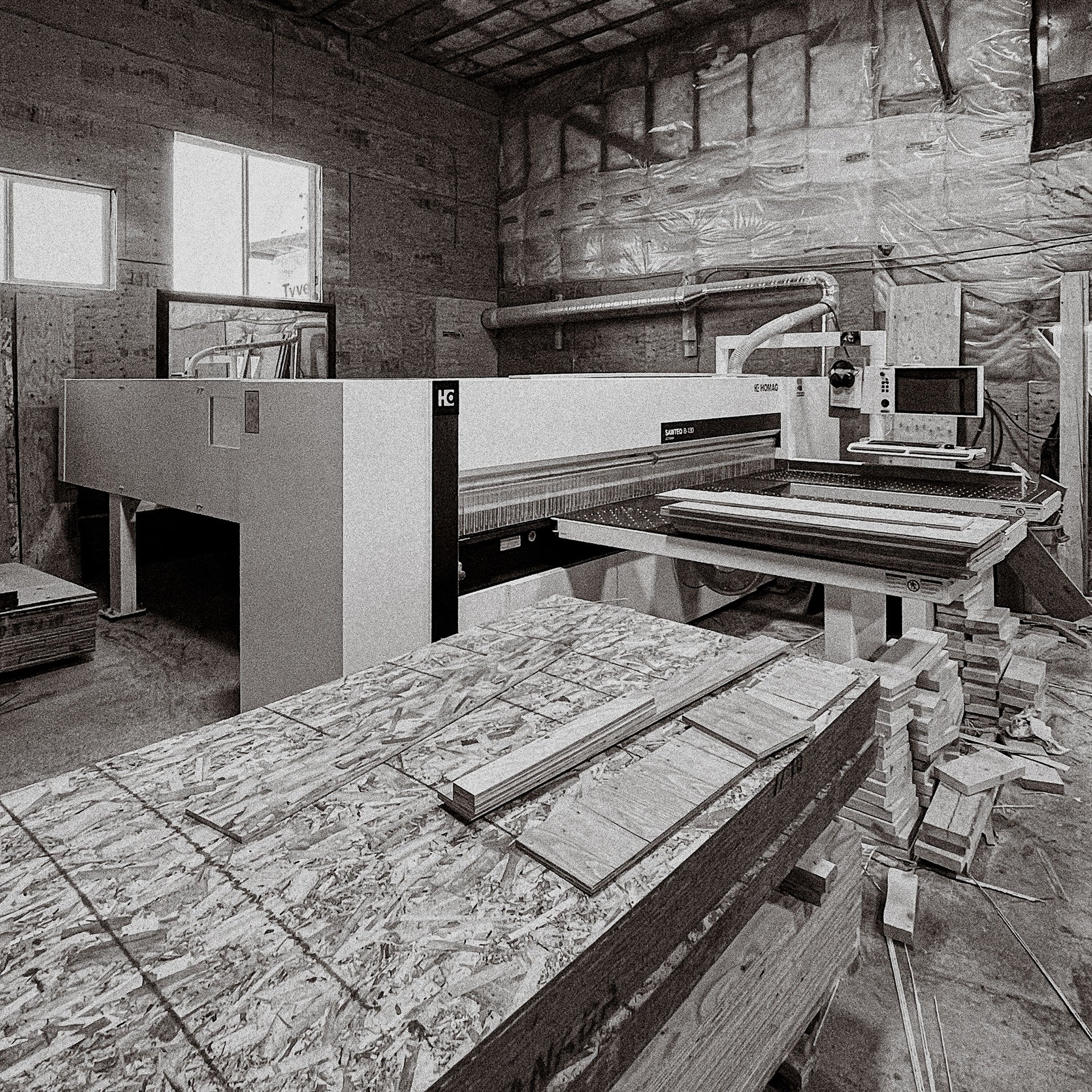
.001 Adaptable House
LImited First Release Now Available
Addapt is an award winning prefabricated home that is adaptable over time.
Homes shouldn’t be one and done. Addapt is designed to evolve with your needs over time. Inspired by a Japanese ‘Bento’ lunchbox within which individual compartments are contained, Addapt dwellings can be added and/or reconfigured as your housing needs change. This adaptability extends beyond the original homeowner, future proofing equity with increased embedded resale value in every Addapt home.
Configurations
-

1 Dwelling
Consisting of ‘3 Modules’ combined into one standard 2400 sq ft single family home - featuring 3-4 bedrooms, 2.5 bathrooms, and a flex space. Modules can be adapted over time and reconfigured into separate 800 sq ft dwelling units.
-

2 Dwellings
The’ 2+1 Module’ configuration consists of one 1600 square foot 3 bedroom / 2.5 bathroom unit (2 modules), plus a secondary 800 square foot 2 bedroom / 2.5 bathroom unit (1 module).
-

3 Dwellings
The ‘1+1+1 Module’ configuration consists of three 800 square foot ground-oriented dwelling units. Dwelling units could be configured as a single family home plus two rental units, or three separate dwelling units. Each dwelling units contains 2 bedrooms and 1.5 bathrooms.
-

3 Dwellings + Laneway
Three 800 sq ft dwellings contained within the standardized 2,400 sq ft footprint of the primary dwelling, plus a separate 800 sq ft laneway dwelling. Each dwelling units contains 2 bedrooms and 1.5 bathrooms.
-

Award Winning Design
Our award winning designs include exposed joists, oak panelled walls and precision prefabrication to achieve a level of finish typically only found in custom homes.
-

Architectural Finishes
Every Addapt is thoughtfully designed with handcrafted materials including custom millwork, built-in cabinetry and european kitchens, with several curated trim levels customizable to your budget.
-

Modernist Exteriors
Addapt focuses on function, proportion and materiality to shift away from urban housing as a disposable commodity while paying homage to the traditional architectural styles prevalent in west coast architecture.
-

Bespoke To You
Layering on top of Addapt's componentized building system, homeowners can customize interior and exterior finishes, roof styles and layouts to suit their needs.

-
001. Componentized Design
Addapt's component-based system is designed as a kit of parts that can be configured in a variety of ways to suit owners needs and ownership models.

-
002. Bespoke Customizations
Our core platform is customizable in layout, finishes and aesthetics while leveraging the efficiency of a pre-engineered system.

-
003. Prefabricated Predictability
Highly refined repeatable prefabrication allows us to optimize architectural quality while reducing uncertainty, build cost and time to occupancy

-
004. Rapid Installation
Addapt’s kit-of-parts are shipped flat-packed to site and building system components are assembled and finished in under 6 months.

How Pricing Works
Addapt homes take advantage our componentized building system while allowing owners to configure layouts and select bespoke finishes. We’re able to provide accurate and predictable pricing based on our core system and the selections you make.

Let’s build together
2025 production slots are limited to registered participants. Register with no fee or obligation.
